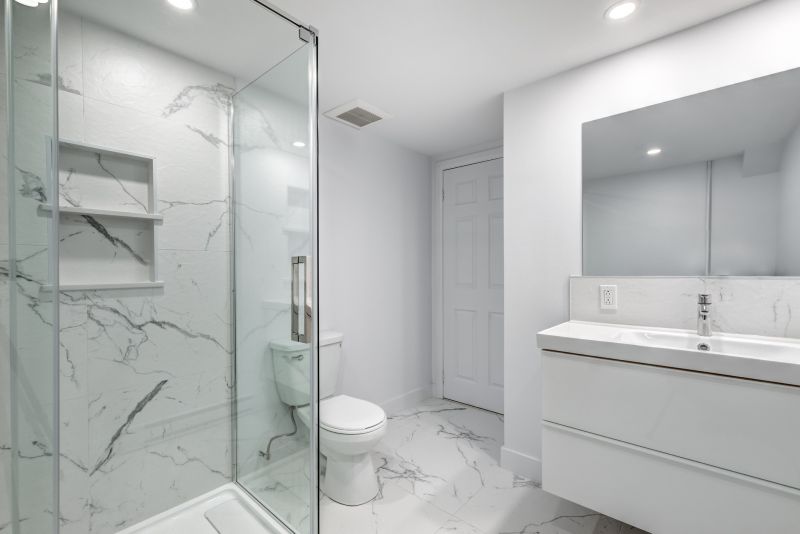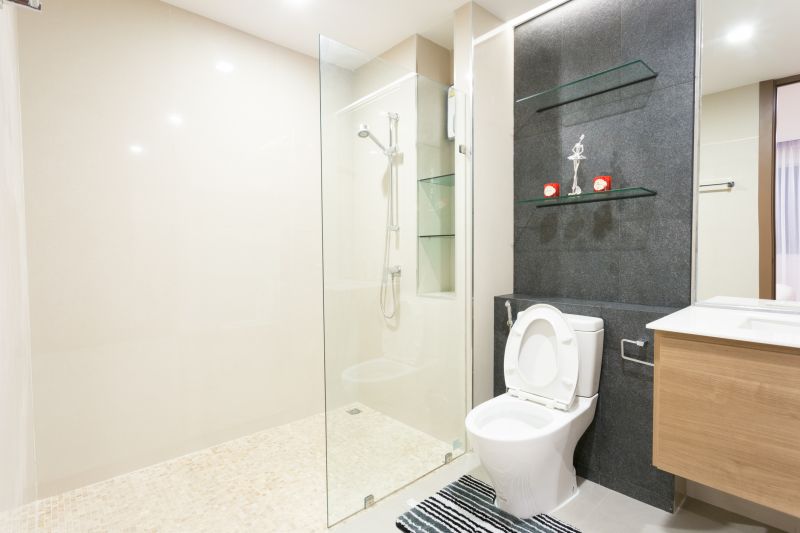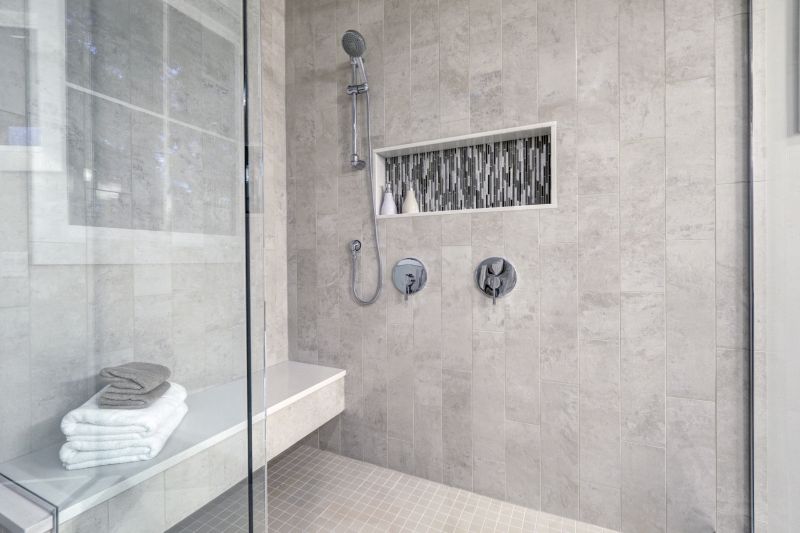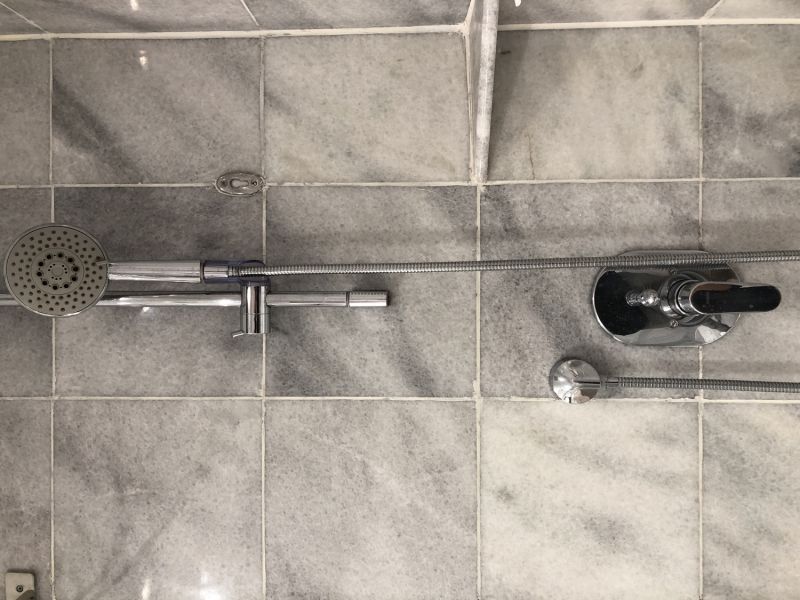Small Bathroom Shower Layout Ideas
Designing a small bathroom shower requires careful consideration of space utilization, style, and functionality. With limited square footage, selecting the right layout can maximize comfort and aesthetic appeal. Various configurations, including corner showers, walk-in designs, and barrier-free setups, offer solutions tailored to specific needs and preferences.
Corner showers are an efficient use of space, fitting neatly into unused corners of small bathrooms. They often feature sliding doors or pivoting enclosures, providing a spacious feel without occupying much room.
Walk-in showers create an open, accessible environment ideal for small bathrooms. They typically feature frameless glass and minimal barriers, enhancing visual space and ease of movement.

Small bathrooms benefit from compact shower layouts that maximize usability while maintaining style. Features like niche storage, glass enclosures, and streamlined fixtures help create a functional space.

Using glass doors in small bathrooms enhances the perception of space. Clear glass allows light to flow freely, making the area appear larger and more open.

Built-in niches provide convenient storage for toiletries without cluttering the limited space. They can be customized to match the shower’s design for a seamless look.

Choosing space-saving fixtures, such as wall-mounted controls and slim showerheads, contributes to a clean, uncluttered appearance in small bathroom showers.
Effective small bathroom shower layouts often incorporate innovative space-saving features. For instance, sliding glass doors eliminate the need for clearance space required by swinging doors, making them ideal for tight areas. Additionally, corner showers with curved glass enclosures can significantly increase usable space while maintaining a sleek appearance. Incorporating built-in shelves or niches within the shower walls enhances storage without encroaching on the limited floor area. The choice of fixtures also plays a role; compact, wall-mounted controls and minimalist showerheads reduce visual clutter and optimize space.
Lighting and color schemes are crucial in small bathroom shower design. Light colors and reflective surfaces, such as glass and glossy tiles, help create an airy atmosphere. Proper lighting, whether natural or artificial, enhances the sense of openness and highlights design elements. Additionally, selecting transparent or semi-transparent shower enclosures allows light to pass through, further enlarging the visual space. When planning layouts, it is essential to consider accessibility and ease of maintenance, ensuring that the shower setup remains functional and practical over time.
In terms of layout options, a walk-in shower without a door can provide a seamless transition from the bathroom to the shower area, saving space and creating a modern look. Alternatively, a shower stall with a sliding or bi-fold door can contain water effectively while occupying minimal space. For those prioritizing accessibility, barrier-free designs eliminate thresholds, making entry easier and safer. The choice of materials, such as durable tiles, waterproof paint, and corrosion-resistant fixtures, ensures longevity and ease of cleaning, which are vital in small, high-use areas.





